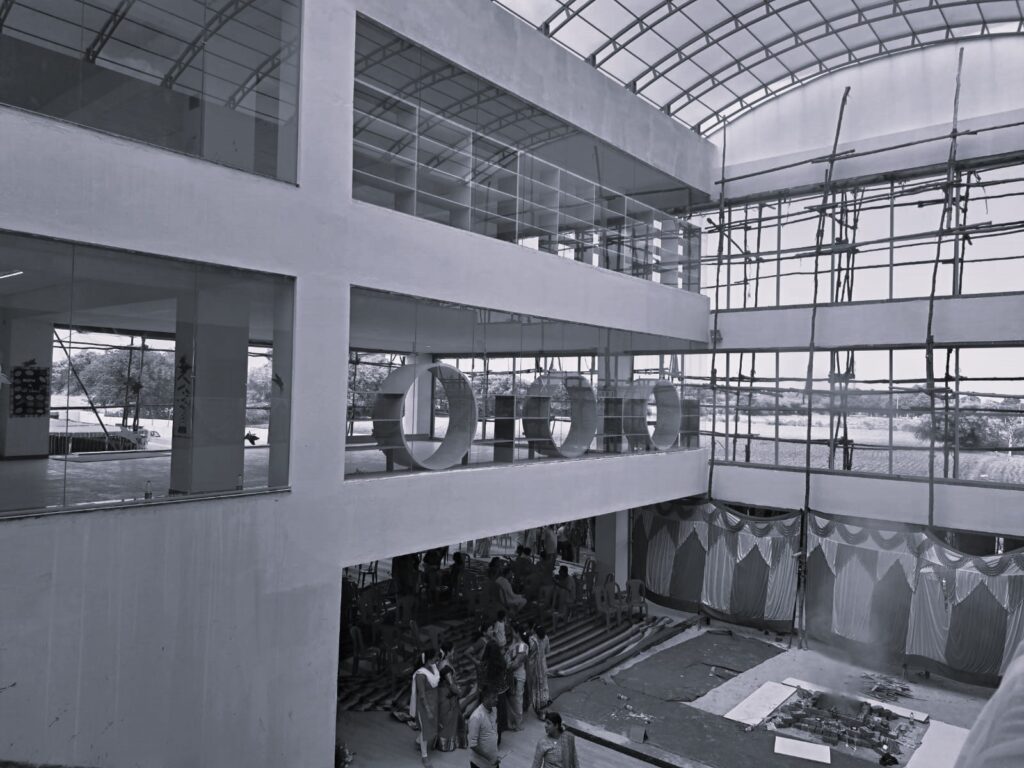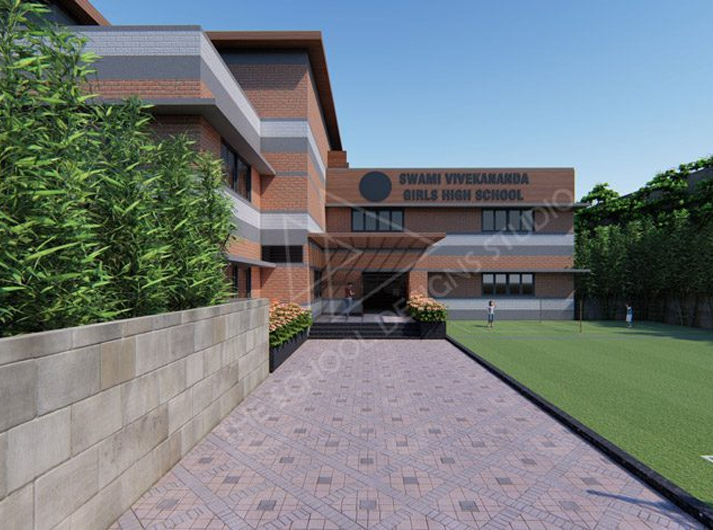PRAGATI VIDYALAYA
Challakere, Karnataka

PRAGATI VIDYALAYA
Challakere, Karnataka

PROJECT FACTS
- Client: Mr. Ramesh Babu
- Location: Challakere, Karnataka
- Curriculum: 1-10 CBSE school
- Capacity: 1500 students
- Site Area: 2.1 Acres
- Built-up Area: 390 sqm
- Status: Phase 1 Work In Progress
Set in a small town, Pragati Vidyalaya is a CBSE school for classes 1-10 for the students of Challakere, Karnataka. The 2.1- acre campus design facilitates a seamless connection between the classrooms and several open and semi-open spaces. With outdoor spaces like a football field, basketball court, and learning space for primary students, the school promotes learning beyond the four walls of the building. A combination of jaali and paneling creates a double skin on the south facade to cater to the south sun.
The entrance of the building welcomes you to a double-height lobby with a feature staircase.


The learning staircase focuses on a variety of the principles of 21st-century education — collaboration, flexibility, creativity, and wellness. It is a central public space shaping countless opportunities for students and faculty to gather and thrive.
The two central atriums welcome ample sunlight and facilitate ventilation inside the building, making a comfortable environment for the students to learn and develop. The south facade is designed with a combination of jaali and paneling to create a double skin that would protect the building from the harsh south sun rays.
TESTIMONIALS
PROJECT STATUS



























