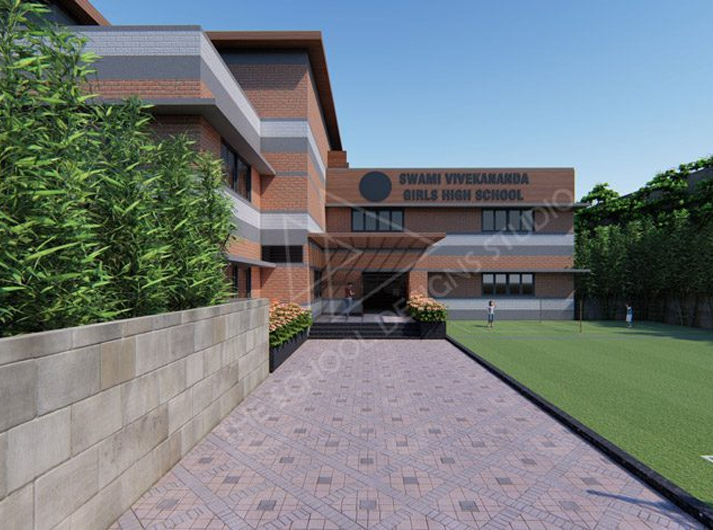
SWAMI VIVEKANANDA ENGLISH SCHOOL
Shivamogga, Karnataka

PROJECT FACTS
- Client: Swami Vivekananda English School
- Location: Shivamogga, Karnataka
- Curriculum: KG – 8 State Board
- Capacity: 1500 students
- Site Area: 1085 sqm
- Built-up Area: 5330 sqm
- Status: Phase 1 Work In Progress
The proposed renovation of the Swami Vivekananda English school aims to create a modern, welcoming and functional space that meets the needs of its students and teachers. The School Designs Studio team has worked closely with the school to understand their specific requirements and developed a plan to transform the existing building into a state-of-the-art educational facility.
One of the features of the renovation is the inclusion of dedicated play areas for elementary school students, designed to promote the development of gross and fine motor skills. These areas are designed to encourage exploration and creativity.


The renovation will also include a double-height multi-purpose court with a mezzanine floor, which will house all the school’s indoor sports facilities. This space is designed to be flexible and adaptable, allowing it’s usage for a wide range of activities and events.
Finally, the facade of the school is transformed into a striking and eye-catching design, with a play of geometry. This renovation transforms the school into a thriving hub of education and innovation, setting a new benchmark for educational institutions in Shivamogga.





















